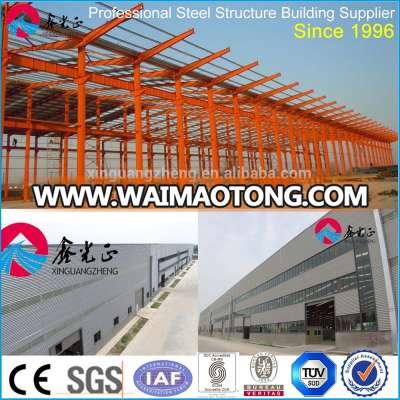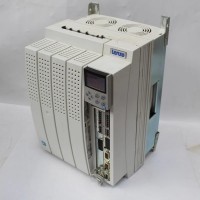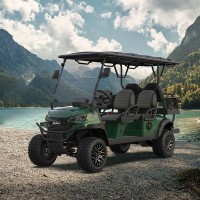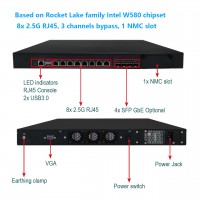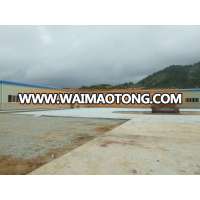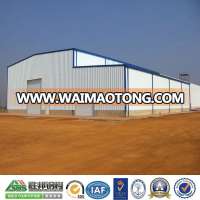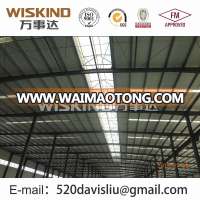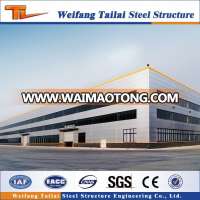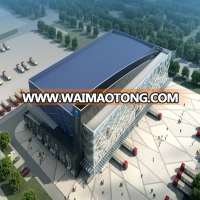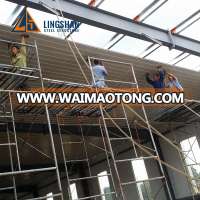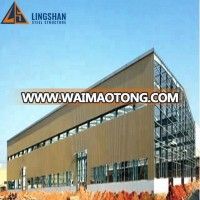construction design prefabricated steel workshop with crane
Product Description
Steel workshop advantages
1. Durable
2. Light Weight
3. Excelent quality
4. Atractive appearance
5.Easy and fast to install
6. Resistant 8-9 earthquake grade
7. Span life : over 50 years
8. Eco-friendly material: can be used for several times and can be recycled
prefabricated steel workshop--materials
| Name | Construction design prefabricated steel structure workshop |
| Dimension | length | H beam 4000-15000 mm |
| thickness | web plate 6 -32 mm web plate 6 -40 mm |
| height | 200 -1200 mm |
| Color | avalible |
| size | according to your requirement |
| Advantages | 1. lower cost and beautiful outlook 2. high safty performance 3. easy to assemble and disassemble 4.installation with installation of experienced engineer 5. None -pollution |
| Main componet | base | cement and steel foundation bolts |
| main frame | H beam |
| material | Q 235 B , Q 345 B our main material |
| purlin | C purlin or Z Purlin size from C 120 - 320 , Z 100 -20 |
| bracing | X type or other type bracing made from angle and round pipe |
| bolt | general bolt and high -strength bolts |
| roof & wall | sandwich panel and steel sheet |
| door | sliding and rolling door |
| window | plastic steel window |
| surface | |
| sheet | 0.35 -0.6 mm galvanized sheet |
| accessories | semi - transparent skylight belts , ventilators , downpipe and galvanized gutter etc . |
| Use | 1.workshop warehouse 2. steel web steel structure 3. steel H beam and H column 4. portal frame products 5. high rise project 6. other steel structure buildings |
| Packing | main steel frame with 40 OT roof and panel load iin 40 HQ |
| Drawing | Auto CAD , Sketchup , 3D ETC . |
| Design parameter | If you would like to design for you , please offer us the following parameter : 1. length , width , height , eave height , roof pitch etc . 2. wind load , snow load , raining condition , aseismatic requirement etc . 3.demand for wiindow and door 4.insulation material : sandwich panel ( thickness : 50 mm , 75mm , 100 mm etc ) and steel sheet . 5. crane : do you need the crane beam inside the steel structure and its capacity 6. other information if necessary |
Steel workshop important information :
If you are interested in our company and our steel structure workshop , my friend , some information need to from you firstly as follows :
Dimension : length, width, height, eave height, roof pitch, etc
Design load : wind load, snow load, raining condition, aseismatic requirements, etc
Insulation material : sandwich panel or steel sheet, which materials and specification you need
If you have the specific drawing , it is better for us to offer you a detailed price .
Steel workshop package :


Advanced machines :

Finished columns&beams:

Workshop Finished wall & roof protections:

Workskhop Windows & doors:

Professional design for workshop:

Finished steel workshop project photo: 

Company Information
Qingdao Xinguangzheng Steel Structure Co.,Ltd , we are group with five factories from 1996 year . We are the biggest and earliest steel structure workshop exporter and manufacture in North of China .
Staff : 100 engineers and 600 production workers .
Area : More than 150000 sqm .
Product Capacity : 1200 TON per mouth
Service : we could provide you designing , production , installation service any time .
FAQ
1. What kind of company you are?
We are Manufacturer located in Qingdao China, We were gaining good reputation among our customers for our professional, warm and thoughtful service. Because we know that a long terms business based on the quality control, price, packing, delivery time etc.
2. Does your company is a factory or trade company?
We are factory, so you will enjoy the best price and competitive price. Our factory covers an area of 150,000 square meters.
3. Whats the quality assurance you provided and how do you control quality ?
Established a procedure to check products at all stages of the manufacturing process - raw materials, in process materials, validated or tested materials, finished goods, etc.
4. Can you offer designing service?
Yes, we have more than 100 design engineers. We could design full solution drawings as per your requirments. They use software: Auto CAD,PKPM, MTS, 3D3S, Tarch, Tekla Structures(Xsteel)V12.0.etc.
5. Do you offer guiding installation on site overseas?
Yes, we can provide the service of installation, supervision and training by extra. We can send our professional technical engineer to surpervise installation on site overseas. Besides, We also have our own abroad guiding installation team consisting of more than 30 people.
They have succeeded in many countries, such as Iraq, Dubai, South Africa, Algerial, Ghana, Gabon, tajikistan, Burkina Faso, Panama, Australia.
